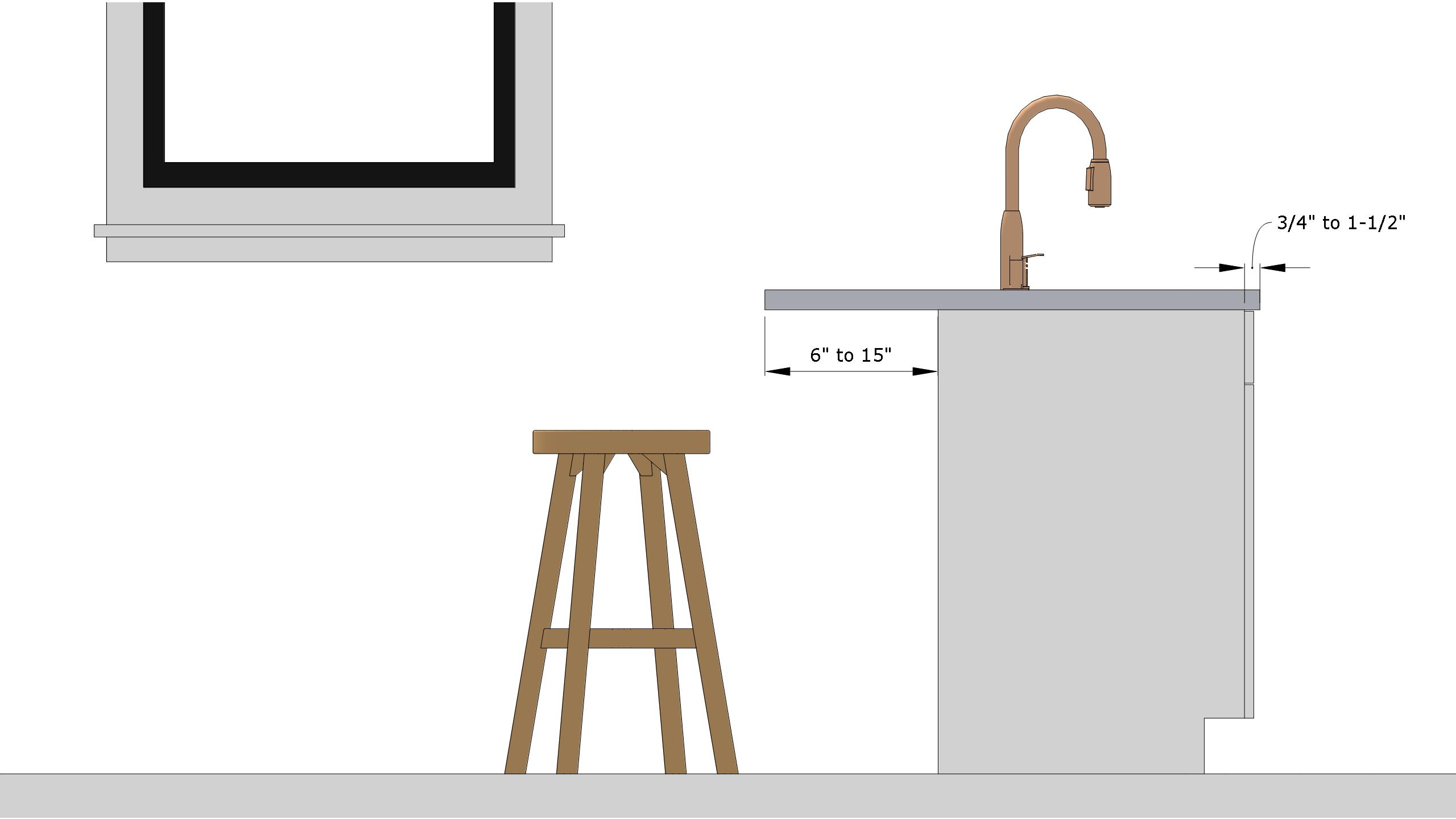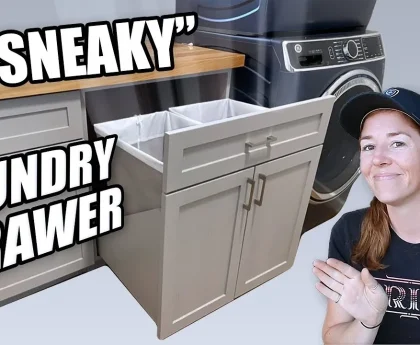While there is no one-size-fits-all rule of thumb for a standard countertop overhang, it’s crucial to consider your specific use case and aesthetic design choices. Many solid surface countertop manufacturers have standardized a 1-1/2″ overhang for kitchen cabinets, but this might not be ideal for everyone. Other variables to consider include the style of cabinets or appliances paired with it and, most importantly, your preferences and needs.
How to Choose the Right Countertop Overhang for Your Cabinets
Typically, at a minimum, you will want your countertop to overhang enough to cover your cabinet’s drawers and doors. This not only enhances the visual appeal but also serves a practical purpose. For instance, if your drawer fronts are three-quarters of an inch thick, you will want your countertops to extend at a minimum 3/4″ past the front of your cabinets. However, I would recommend extending the counter overhang to a maximum of 1-1/2″ for aesthetic purposes, and to give a little buffer for accessories such as rubber bumpers to prevent doors from slamming shut. Likewise if you have Euro-style cabinets where the drawers are inset, a 1-1/2″ overhang may look a little excessive, so I would consider a 3/4″ overhang in that situation.
If custom cabinets are built outside the standard base cabinet depths, you will want to discuss an appropriate counter depth for your situation with your fabricator. This involves considering the specific dimensions of your cabinets and the intended use of your kitchen or bathroom. A typical kitchen base cabinet is 24″ deep, and many solid surface countertop manufacturers are accustomed to making their countertops 25-1/2″ deep as a standard. This setup will also yield a 1-1/2″ countertop overhang. While most solid surface countertop manufacturers use the 1-1/2″ as a standard, I have run across a few shops that have a 1-1/4″ overhang as their standard. So, if you have a strong preference and are getting custom cabinets, it’s important to ensure that the counter depth and overhang are tailored to your specific needs and preferences.
Additionally, a standard bathroom vanity cabinet is 21″ deep. However, this is a much looser standard than kitchen cabinets. Bathroom vanities are regularly sold with varying depths ranging between 18″ and 24″ with various cabinet base styles. With this variation in available vanity sizes, it is important to specify your counter depth and overhang to go with your vanity choice. When choosing a countertop for your vanity, I would still follow the rules of thumb outlined in this article for choosing an appropriate countertop overhang.
Is there a Minimum Countertop Overhang
As discussed earlier, I recommended a minimum front overhang of 3/4″ to match your door and drawer thickness. But what about the sides of the cabinet and where they meet appliances?

How much should your countertop overhang be next to the appliances?
For countertop overhangs next to stoves, fridges, and other appliances, I would recommend a minimum of a 1/8″ overhang and a maximum of 1/4″. The minimum of 1/8″ ensures that your countertop will cover the edge of the cabinets. We all know that walls are not always square and flat, which can throw off how square your cabinets and countertops fit. Yes, a master installer will scribe your cabinets and countertops to the wall, but sometimes things are so far off that they need a little fudge factor to ensure a good-looking fit. A minimum of 1/8″ will be aesthetically pleasing.
I would not go further than a 1/4″ for the max overhang next to an appliance. You do not want things to fall between the appliances and a large gap between the cabinet and the adjacent appliance would look unsightly.
How much should your countertop overhang at the side of the cabinet?
Many manufacturers will use a standard 1/4″ overhang at the end of a run of cabinets. Still, as a furniture designer, I feel that a 1/4″ overhang is too small, out of proportion, and abruptly ends the countertop. I usually prefer it to end similarly to a furniture overhang and have a similar overhang down the side as used across the front. This is especially true if you pick kitchen cabinets in a furniture style.
Standard Countertop Overhang for Bar Seating.
The standard countertop overhang for bar seating in a residential application is primarily determined by the countertop material used. Different types of materials can support different weights before breaking. You also don’t want your countertop to cantilever more than 1/3 of its total depth.
Granit Countertop Thickness and Overhang
A 3cm (>1-1/4″) thick Granit countertop can overhang between 8″ and 10″ without additional supports. Many people opt to extend this overhang to 12″ with the use of Corbels, brackets, legs, or Reinforcing Rods.
A 2cm (>3/4″) thick granite countertop can overhang a maximum of 6″ without support. However, supports such as Corbels can be used to extend the overhang.
There is also another support option for 2cm thick granite countertops. The fabricator often installs a minimum of 5/8″ plywood but typically 3/4″ thick plywood over the cabinets to support the granite countertop. The edge of the plywood is covered with additional granite. This is called a laminated edge, where they epoxy on a 2cm thick piece of granite along the edge of the countertop. Once polished smooth, this makes the countertop look thicker than it is, extending the maximum overhang without supports to 10 inches.
Overhang Requirements for Quarts Countertops and Other Synthetic Materials
If you are looking for a countertop with a larger overhang capacity, consider Quarts or other synthetic materials. Some Quarts type of materials can overhang 15″ without support. However, it is important to check the manufacturer’s recommendations. Many different manufacturers make Quarts and similar products with different strengths.
Countertop Overhang Support options.
3/4″ plywood under granite or quartz with a laminated edge can add additional support and more color and style options. Having plywood under your granite can also improve sink installation, adding additional support in those areas.
Corbels are visible supports attached to the cabinets, adding support to the underside of countertops. They can be simple or elaborate in design and are typically crafted from wood or metal, but they can also be stone carved. These corbels allow you to extend the amount of overhang of your countertops. They are typically spaced 24″ apart.
Brackets can also extend the cantilevered surface area of a countertop. They are similar in design to corbels but less noticeable when installed. Since they are less decorative, they are more cost-effective but do not hold as much weight as a corbel. They are typically installed 18″ to 24″ apart.
Legs provide excellent support to countertops by adding additional support at the ends where the countertop is most susceptible to downward pressure. Legs can allow you to extend your countertop overhang further than any other option, making them a popular choice when providing an ADA-compliant bar or countertop overhang.






