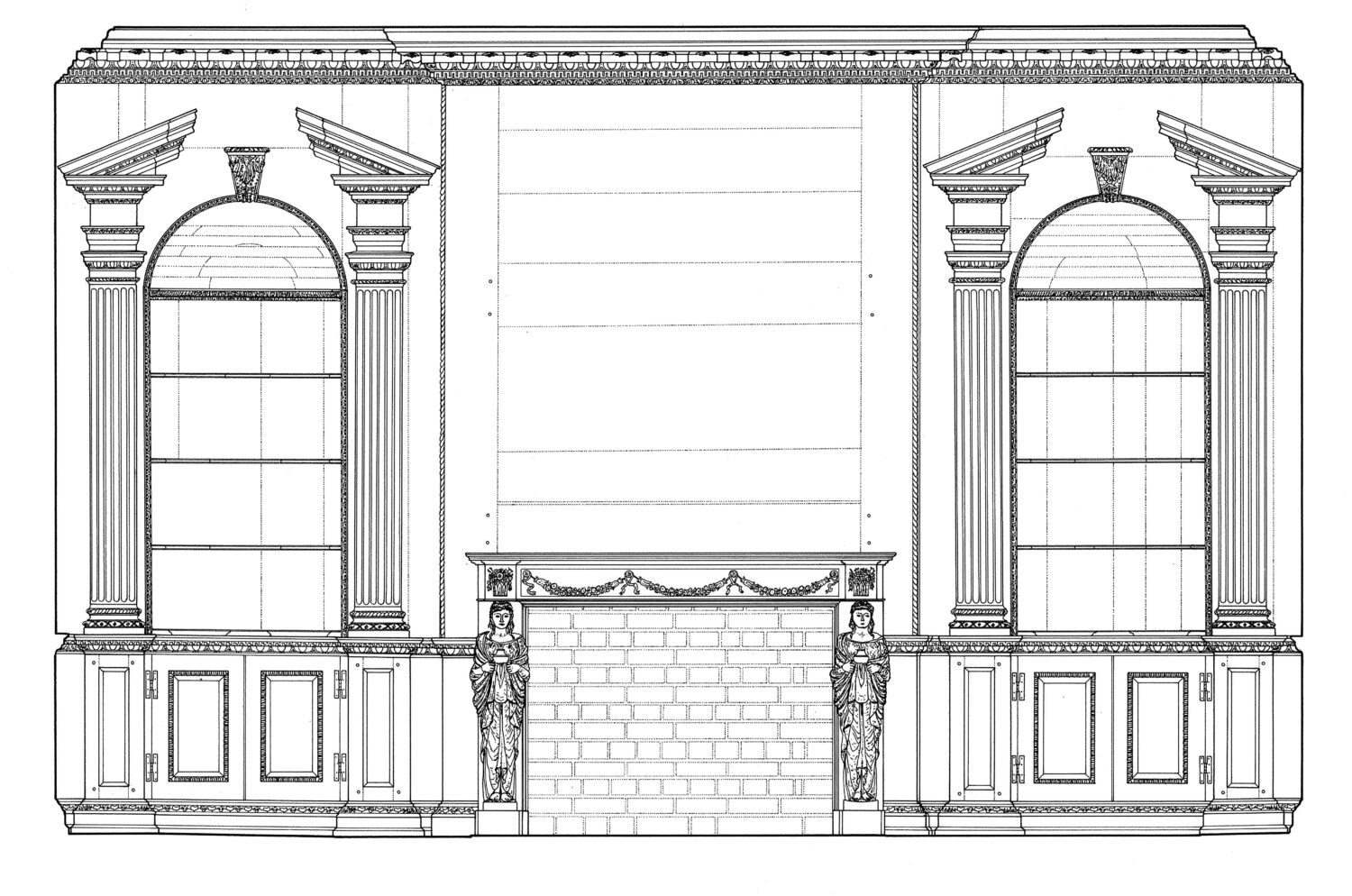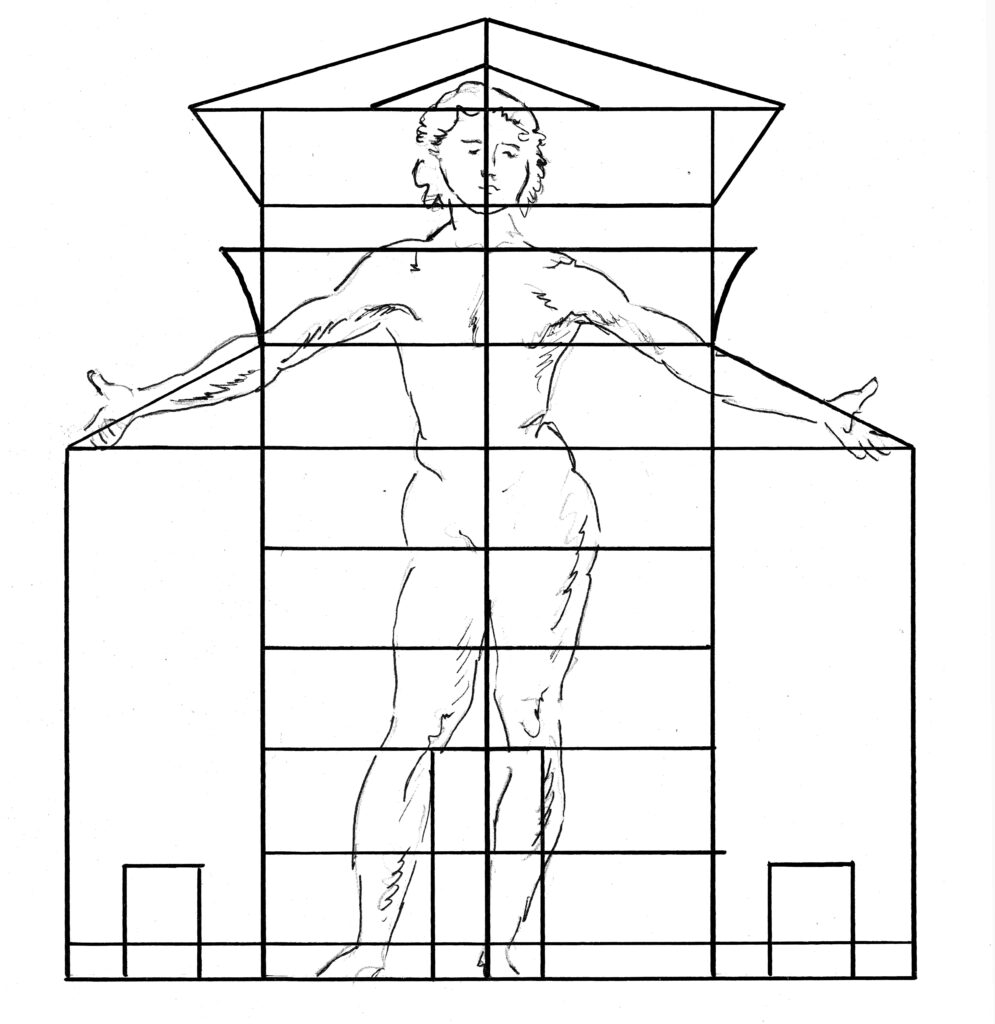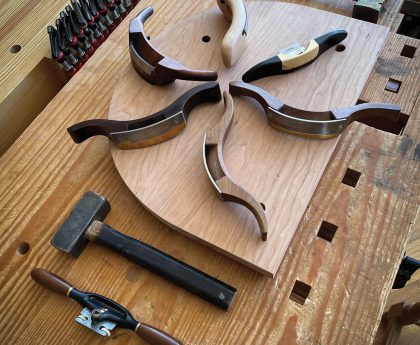Below is a short excerpt (a sidebar) from “By Hand & Eye,” the first artisan geometry book by George Walker and Jim Tolpin.
In “By Hand & Eye,” the authors show how much of the world is governed by simple proportions, noting how ratios such as 1:2; 3:5 and 4:5 were ubiquitous in the designs of pre-industrial artisans. And the tool that helps us explore this world, then as now, are dividers.
One key to good design is to master these basic “notes” – much like learning to sing “do, re, mi.” How to do this is the subject of the first three-quarters of the book. It offers exercises, examples and encouragement in opening your inner eye, propping it up with toothpicks and learning the simple geometry that will help you improve your design.
Critics point out that modern builders and architects can fall into a malady called the Greek Temple disease: slapping together classical elements from antiquity to somehow capture a sense of power and integrity. Of course, they do so without a clue about where these qualities came from, and how they came to be imbued in buildings from antiquity. It’s an easy conclusion to make if we focus on the surface without considering there might be something deeper. It’s true that many of our revered civic buildings often were modeled after temples from antiquity. Historical design literature emphasized the perfection found in the Greek and Roman classic orders.

Yet the tradition reveals something deeper than a fascination with carved stone columns. To the Greeks, the classic order was the embodiment of the human form, but also of the building itself. Sweep them away and the roof collapses. The Romans extended the idea that the orders embodied the human form, yet applied new materials: concrete and brick. The result was that walls could support a building without requiring the orders for structural integrity. Yet they still used the classic orders to organize the façade, even though columns often had little or no structural role. They began to shadow the orders using shallow representations, sinking pilasters and half-columns into a wall to suggest the order. Later, designers completely eliminated columns or pilasters but continued to weave the proportional sequences to organize a façade. An exterior or interior wall could be divided into beginning, middle and ending using mouldings and paneling to echo an invisible classic order. Not just walls, but just as the order has internal elements that repeat the beginning, middle and ending, other elements in an interior – windows, fireplaces, furniture, candle stands, lamps – all could shadow the classic orders. Because the orders embody the human form, designers were in essence filling their homes with a host of human figures large and small.
p.s. We’re working right now on a new artisan geometry book from George Walker and Jim Tolpin, “Good Eye, Skilled Hands,” that we hope will be out later this year. In it, they explore the practical applications of lessons found in historic furniture forms.




