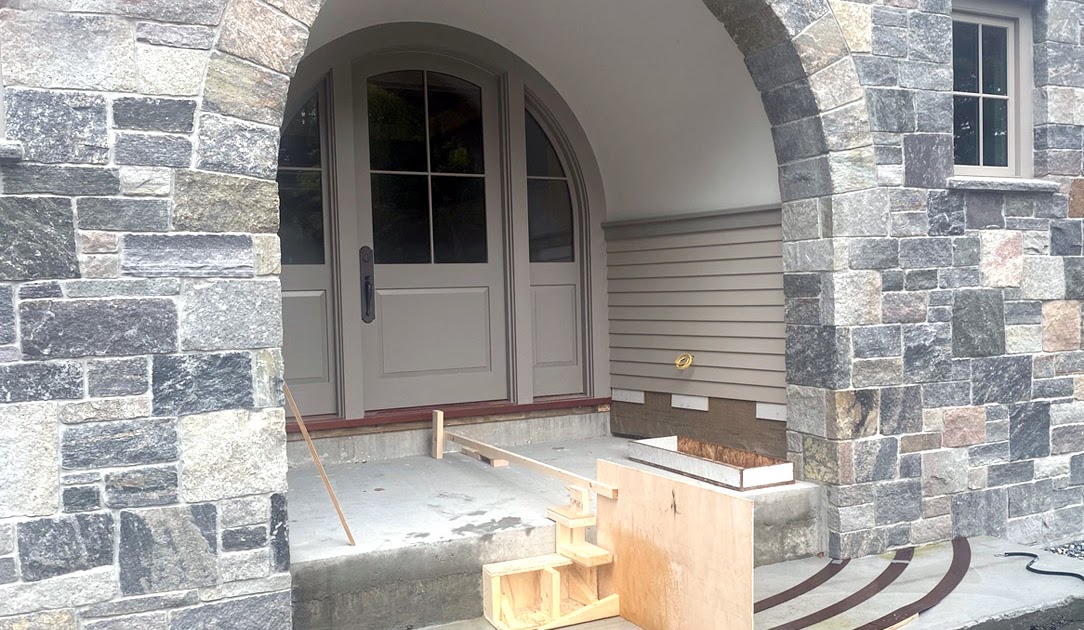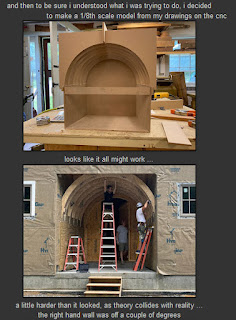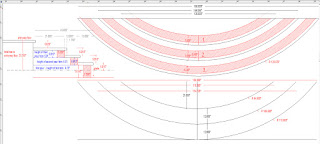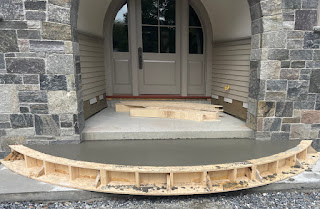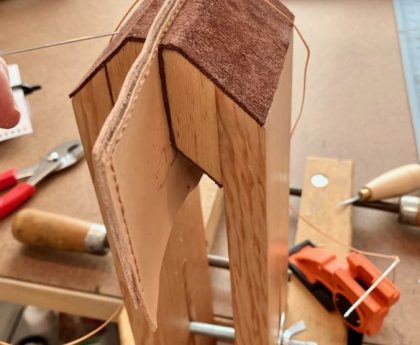well, here we are, trying to figure out if we know what we are doing …
we have the information below …
click the pictures to enlarge them …
starts at the desired final grade, the three rises are equal, and
the last step into the house is the same rise as some steps
that are already finalized about 30 feet to the left of these …
the existing entryway slab slopes 2″ from the door out
which was another complicating computation …
back in february of 2022
and i thought the ceiling was tricky!
we started with a cad drawing more or less based on
measurements from the blueprints and those taken on site ..
at some point the offset for the stone facing on the risers was
changed from 4.5″ to 1.5″ (‘thin stone’ facings) and
new drawings were made.
from the new drawings we decided that it would be a good idea
to make some full size masonite patterns showing the 1.75″ overhanging
nose of the bluestone treads and the 1.5″ offset for the stone facing.
you can see them in the top photo .. that gave us the
inside radiuses for the wacky wood on the curved forms
and the tops and bottoms of the actual form pieces in green above …
algebra 201!
once the first form was in place and we confirmed the rise and run
with the set up/full size mockup in the first photowe were able
viola!
base for the riser and bluestone of the first step poured yesterday!
